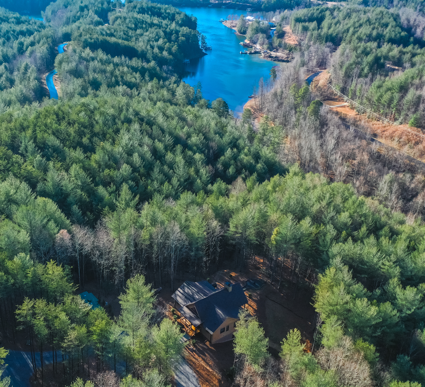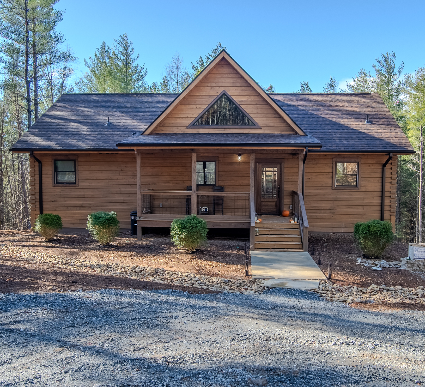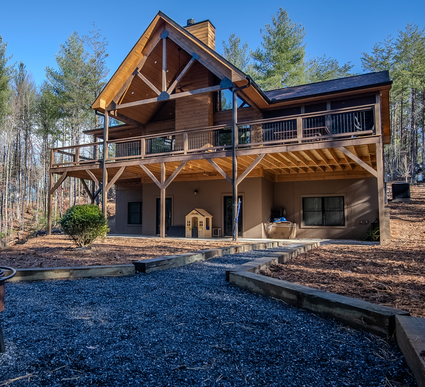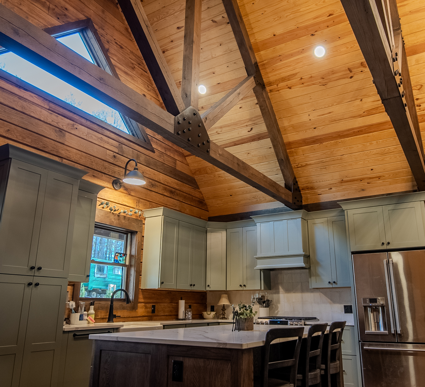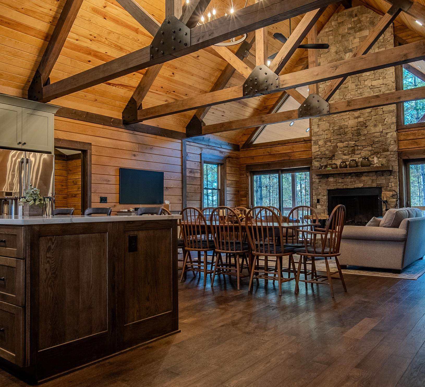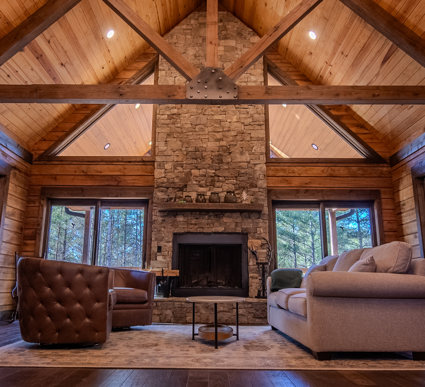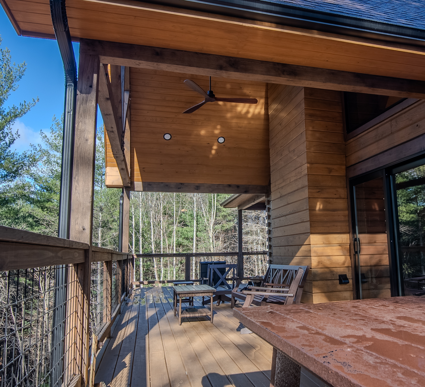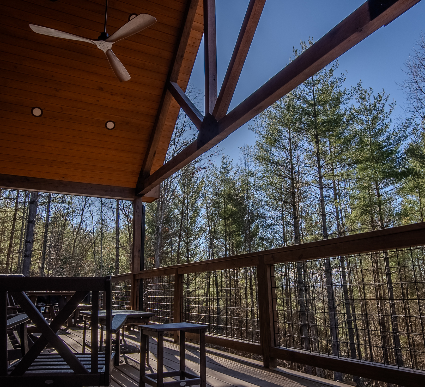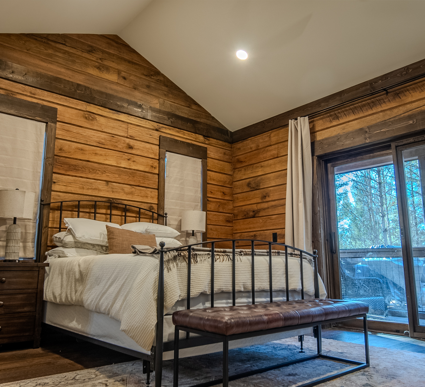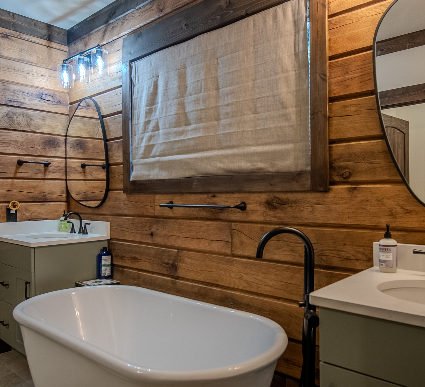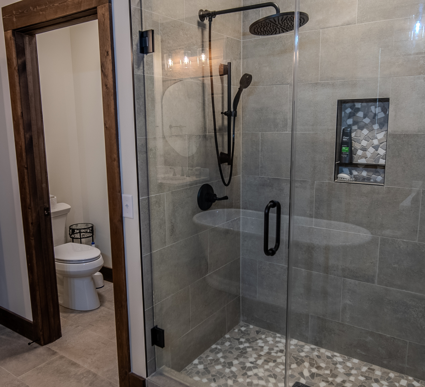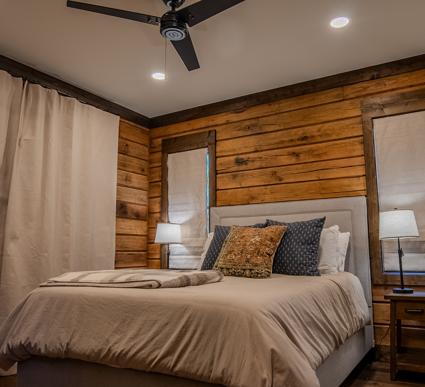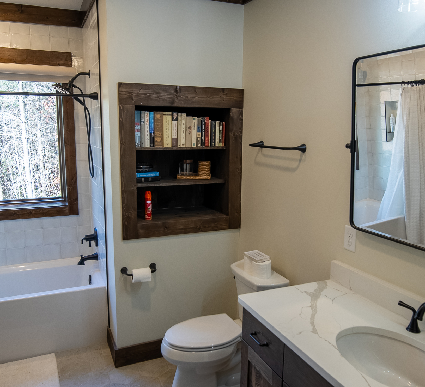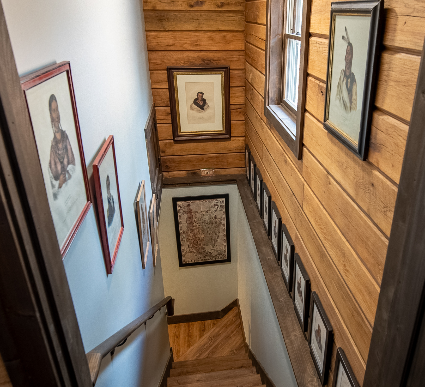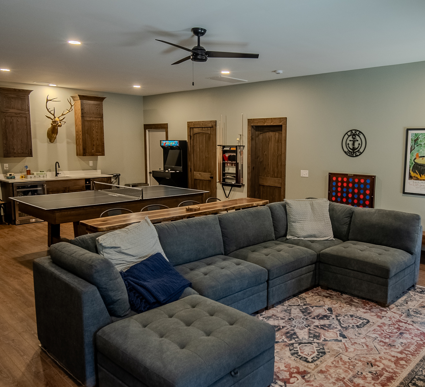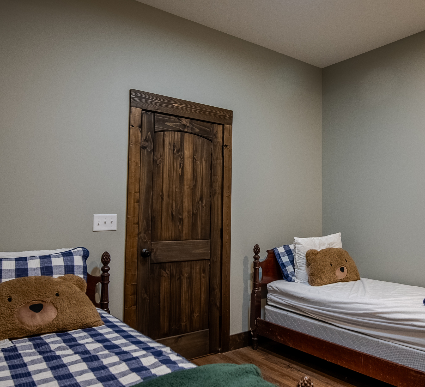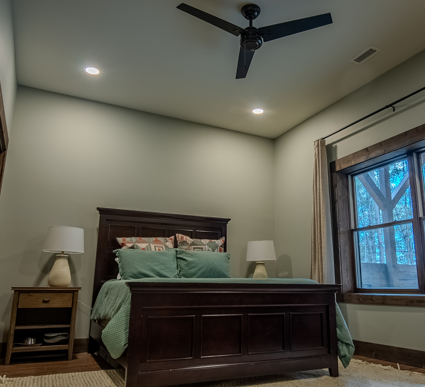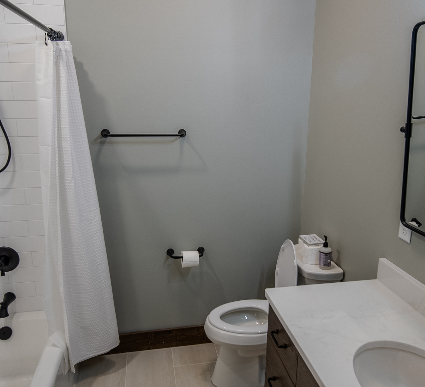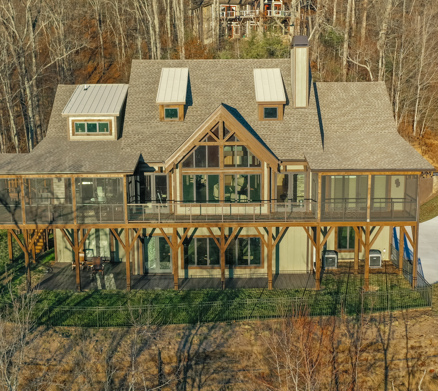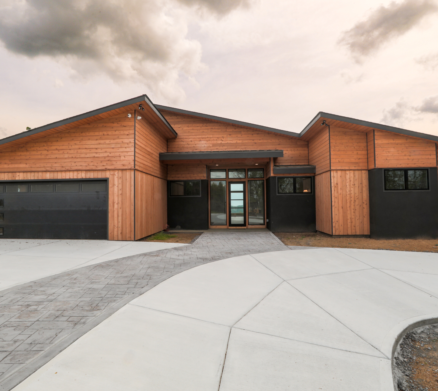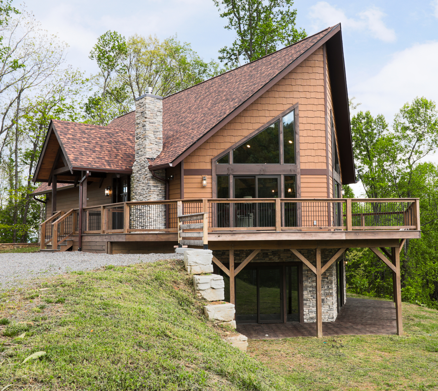Log home
3,200 square feet
Lake James, NC
This custom-built mountain home is a showcase of refined craftsmanship nestled in a secluded, wooded setting. Built with a heavy emphasis on natural materials and structural integrity, it features exposed timber trusses with steel gusset plates, tongue-and-groove pine ceilings, and locally-sourced stone for the fireplace and chimney.
The vaulted great room is a standout, not only for its open-concept layout but also for the massive structural beams that define the space without making it feel bulky or overbuilt. Wide plank hardwood floors, energy-efficient windows, and a well-planned orientation on the lot make the most of the natural light and views while maintaining energy efficiency.
The exterior combines wood siding and architectural shingles with a fully covered wrap-around deck secured by timber posts and modern wire balustrades, offering year-round outdoor enjoyment. To withstand the demands of mountain living, the house uses high-grade weatherproofing and practical materials that blend aesthetic charm with performance.
